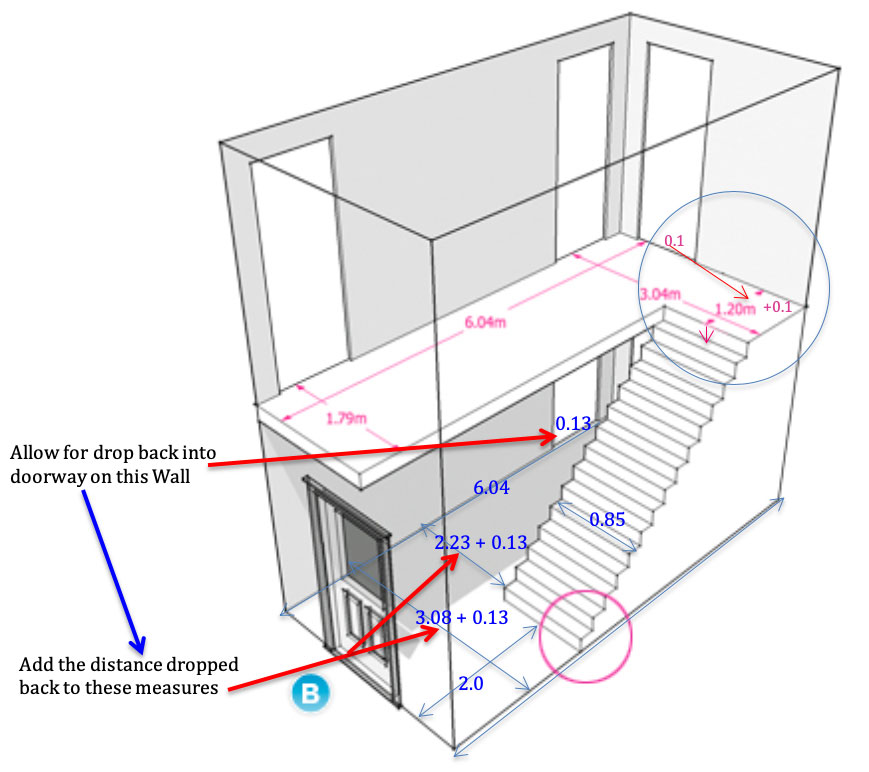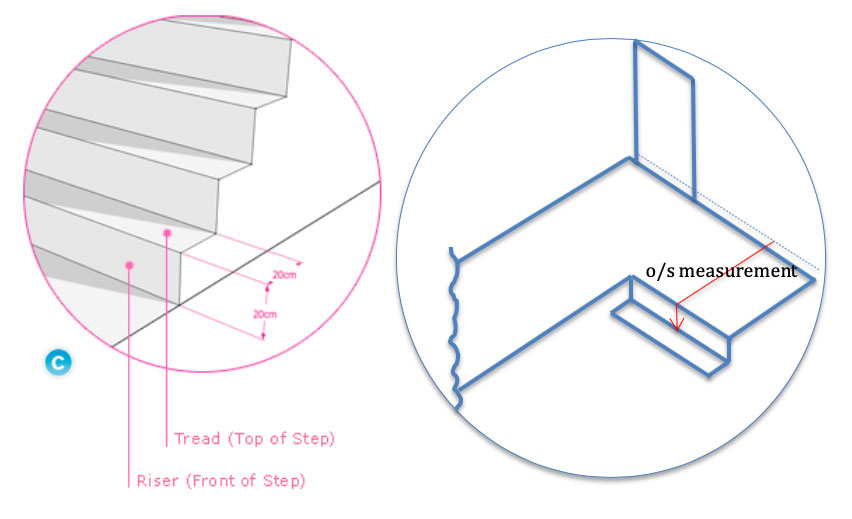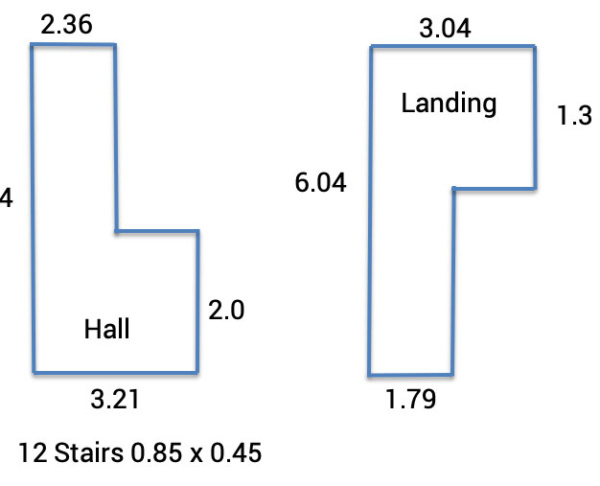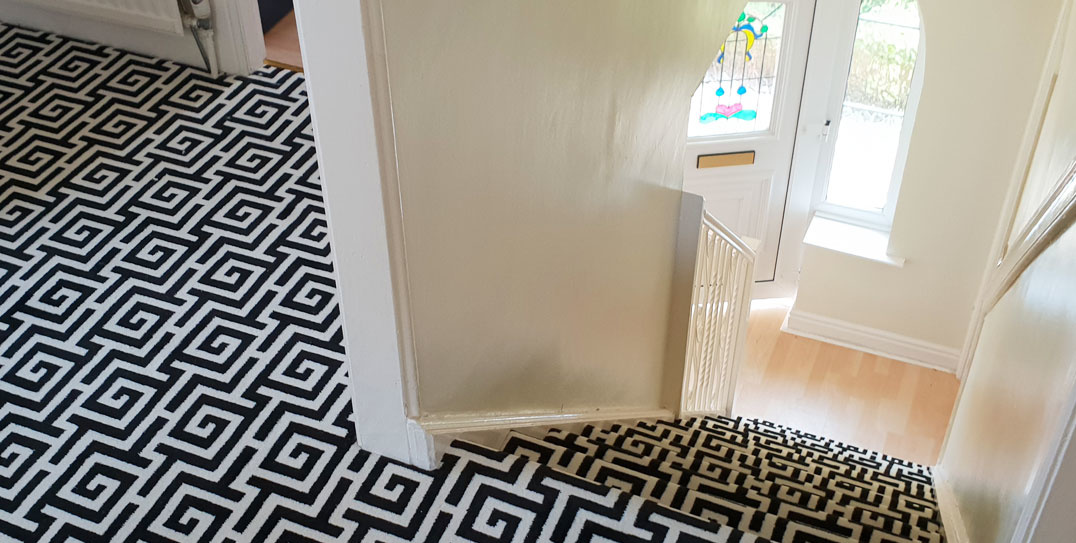This is by far the hardest to do, but with care and a few rules it can be made quite simple.

A halls length is always determined by facing the staircase, to your right and left is its width, to your front and behind is its length The same applies to the landing when stood facing the steps, to your left and right is its width, front and behind is its length.
Halls and landings come in many shapes and sizes, L shaped, T shaped (and inverted).The example in the picture, the hallway is L shaped and the landing an inverted L.
Start your measure from the hallway. You need to measure the widest point of the hall taking into account doors on walls, dont forget to add any measure for drop backs into doorways or alcoves. (See drawing), the same applies to the narrowest width. Then measure the distance from the wall to the foot of the stairs. Next measure the tread, riser and the width of the stairs, do not take for granted that all the steps will be the same. Measure a minimum of 6 steps. If the staircase is stone measure every step they are invariably all different.

Measuring the landing is nearly the same as measuring the hall, measure its length and width at its longest and widest points using the same principle as for the hall (allowing for doors/drop backs). Except that you will need an additional measure called the “over the step†measure or o/s for short. This is the distance from the wall immediately in front of the staircase (again adding on any drop back for doors or alcoves) and measure down to the bottom of the top step, (As shown in the diagram), then ADD 5cm.
You should end up with a drawing and measure looking like this:

